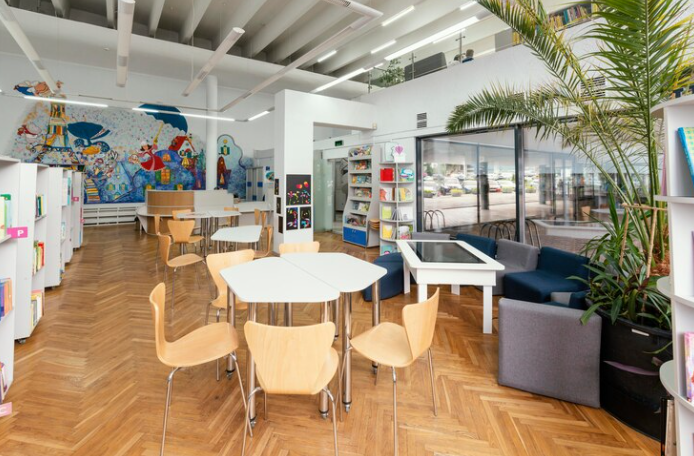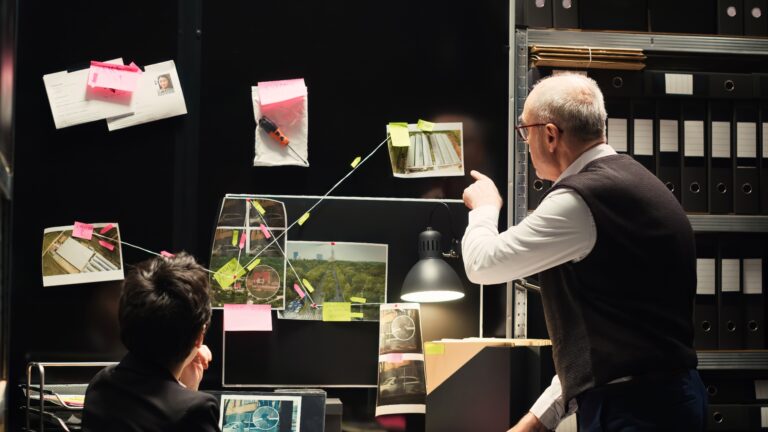With the recent shift from in-person to remote workers, businesses have had to address technology challenges on the fly. What many saw as a temporary change to their business model has become permanent since nearly 25% of the workforce will be remote workers by the end of 2025.
As a result, the redesign process for commercial buildings or offices has changed dramatically to address the evolving needs of workers. Today’s commercial redesign process includes building flexibility and adaptability, critical components for creating and maintaining sustainable commercial buildings.
What Is a Sustainable Commercial Building?
Sustainable buildings meet one of the four levels in Leadership in Energy and Environmental Design (LEED) certifications: Certified, Silver, Gold, and Platinum. Here are three of the seven domains and their potential point values where building owners and facility managers can focus their attention to achieve higher scores while increasing sustainability and perceived value for their buildings.
Materials and Resources: 14 points are available for building reuse, construction waste management, recycled content, and regional materials.
Indoor Environmental Quality: 15 points are available for addressing air quality, lighting, acoustic design, and control over one’s surroundings.
Innovation and Design: 6 points are available for design and construction teams to earn “extra credit” points for combining innovative, pilot, and exemplary performance strategies to their commercial redesign projects.
The remaining domains include:
26 points for Sustainable Sites
10 points for Water Efficiency
35 points for Energy & Atmosphere
4 points for Regional Priority
For any new or remodel project, 110 possible LEED points exist across the seven identified domains. While typically associated with new construction projects, LEED standards can be introduced into the built environment through building upgrades, remodels, renovation, and even maintenance projects.
Sustainable Commercial Buildings Evolve
However, sustainability goes far beyond the materials and processes used during a project. Redesigned spaces should allow for changing occupancy needs by incorporating adaptability and flexibility into the initial design process. This strategy can reduce the need for extensive renovations and higher construction costs in the future.
Common redesign objectives can include:
- Meeting spaces outside the typical conference room decrease employee stress while improving communications and maximizing employee creativity.
- Creating modular office layouts using demountable partitions. These spaces can then be quickly resized, moved, or removed to accommodate changing occupancy loads and space requirements needed for today’s sustainable and digital workspaces.
- Designing multi-purpose spaces to accommodate the constantly evolving workspace. Today’s open office can quickly become a temporary training center next month before becoming a call center next year.
- The ability to move power and data cables with minimal disruption to the employees and office workflow when performing upgrades or reconfiguring areas to meet new or different criteria.
Raised access flooring systems made from steel are one solution to meet these ever-changing needs while improving sustainability scores and property values. By moving your electrical and data cabling to the space created between the slab and raised access floor, future construction costs and project timelines are kept to a minimum. Instead of opening walls and ceilings to access your power and data runs, remove the finished floor material and make the needed changes without the dust, noise, and debris of traditional construction methods.
Increasing Sustainability in Existing Commercial Buildings
For those commercial locations already in the built environment, the move towards increased sustainability will occur in small incremental steps. As a result, property owners and facility managers must find sustainable solutions, products, and processes that will provide infrastructure flexibility and adaptability for today and decades down the road.
There is no one-size-fits-all solution for increasing the sustainability of a commercial building. Implementing sustainability in your facility will require identifying specific goals for each building based on its existing construction and each tenant’s business model.
After establishing specific and measurable sustainability goals, the next step is regularly monitoring your progress toward reaching them. Depending on the size of your redesign project, project monitoring and review can occur daily, weekly, or monthly. A consistent project monitoring and review schedule will help ensure that your sustainable redesign efforts successfully attain the desired outcomes for your commercial properties and evolving tenant needs.







